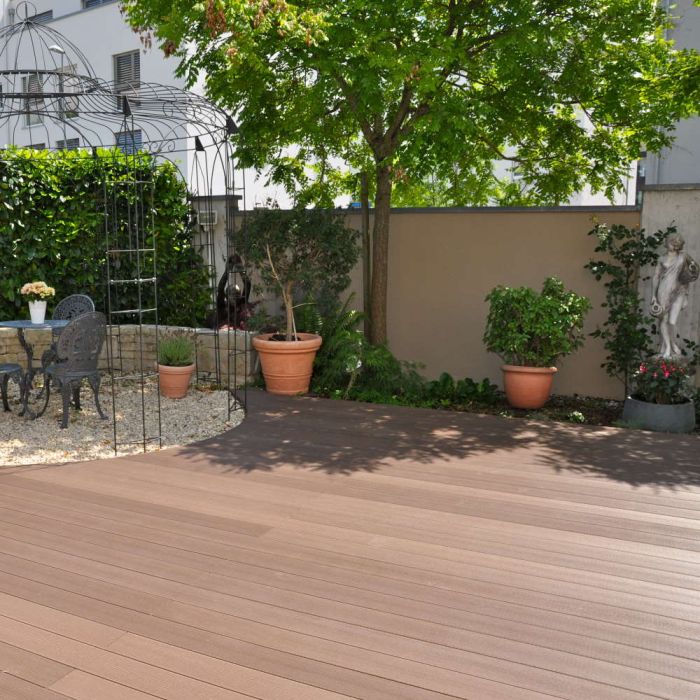Architectural design for a house is a creative and detailed process that combines both aesthetic vision and practical functionality. It involves planning the layout, structure, and materials of a home while considering the needs, preferences, and lifestyle of the occupants. The design process requires careful thought about how to create a living space that is not only visually appealing but also comfortable, efficient, and sustainable.
1. Conceptualization and Planning
The first step in architectural design for a house is understanding the client’s needs, preferences, and lifestyle. This phase often involves discussions with the homeowner about how they envision their living space, including the number of bedrooms, bathrooms, special features (e.g., home office, gym, or library), and style preferences (e.g., modern, traditional, minimalist). The architect may also assess the site’s topography, climate, and local regulations to ensure the design is feasible and respects the environment.
2. Space Layout and Functionality
A key aspect of any architectural design is creating a functional and efficient layout. The house should meet the needs of the family and offer spaces that allow for both private and shared activities. Architects design floor plans with clear zoning — for instance, public spaces like the living room, kitchen, and dining areas may be clustered together for social interaction, while private spaces such as bedrooms and bathrooms are separated to offer more privacy.
3. Flow and Connectivity
In modern architectural design, the flow of space is crucial. Open floor plans are popular for their ability to create a sense of spaciousness and connectivity. The design should ensure that rooms are easily accessible and that there is a natural progression from one space to another. Living areas are often connected to outdoor spaces such as patios, terraces, or gardens, blurring the line between the indoors and outdoors.
4. Structural Considerations
Structural integrity is a central part of architectural design. Engineers work closely with architects to ensure that the building’s structure is safe and durable. This includes designing foundations, walls, beams, columns, and roofs that can support the loads placed upon them. For example, in multi-story homes, load-bearing walls and the layout of floors are carefully planned to ensure stability. Sustainable materials, such as steel, wood, and concrete, are often chosen for their strength and environmental impact.
5. Lighting and Ventilation
Natural light is a powerful design element that architectural design for house can enhance the mood and functionality of a space. Good architectural design maximizes daylight by incorporating large windows, skylights, and glass doors. Proper ventilation is also essential for creating a comfortable indoor environment. Architects plan to ensure that air can circulate freely throughout the house, often by including windows and vents in strategic locations. The aim is to achieve a balance of light, warmth, and fresh air.
6. Materials and Aesthetic Design
The choice of materials plays a significant role in the overall aesthetic and feel of the house. Architects consider the texture, color, and durability of materials such as wood, stone, brick, and glass. Modern designs often use a mix of materials to create contrast and texture, such as combining raw concrete with wood or glass to create a sleek yet inviting look. In addition to aesthetics, materials are chosen for their functionality, cost, and sustainability.
7. Sustainability and Eco-friendly Design
Sustainable architecture has become an important focus in house design, as more people seek to reduce their environmental footprint. This can include designing homes that are energy-efficient, water-conserving, and environmentally friendly. Common sustainable features include solar panels, rainwater harvesting systems, and green roofs. Proper insulation, energy-efficient windows, and efficient heating/cooling systems are also essential elements that help make a home more energy-efficient.
8. Exterior and Landscaping
The exterior of a home is as important as the interior, as it sets the tone for the entire house. The design of the facade can incorporate various elements like balconies, terraces, and outdoor living areas. In addition, landscaping plays a key role in enhancing the home’s appearance and functionality. The choice of plants, pathways, lighting, and outdoor furniture can transform the area around the house, creating a seamless transition between indoor and outdoor living.
9. Smart Home Integration
Modern architectural design increasingly integrates smart technologies into the home. These can include systems that control lighting, heating, security, and even appliances via a smartphone or voice commands. Architects design spaces that can accommodate these technologies, ensuring that they blend seamlessly with the home’s overall design while enhancing convenience, security, and energy efficiency.
10. Customization and Personalization
One of the most important aspects of architectural design for a house is customization. The design should reflect the personality and lifestyle of the residents. This can be achieved through personalized features like custom cabinetry, unique flooring, specialized lighting, and custom-built furniture. Homeowners may also request specific design elements, such as an open-plan kitchen with an island, a home theater, or a library nook.
Conclusion
Architectural design for a house is a complex and multifaceted process that blends artistic creativity with technical expertise. It requires collaboration between the architect, client, engineers, and contractors to create a space that is functional, beautiful, and built to last. Whether it’s a modern minimalist home, a classic traditional design, or an eco-friendly green house, the architectural design process aims to create a living environment that enhances the lifestyle of its occupants while responding to the needs of the site, climate, and community.…

